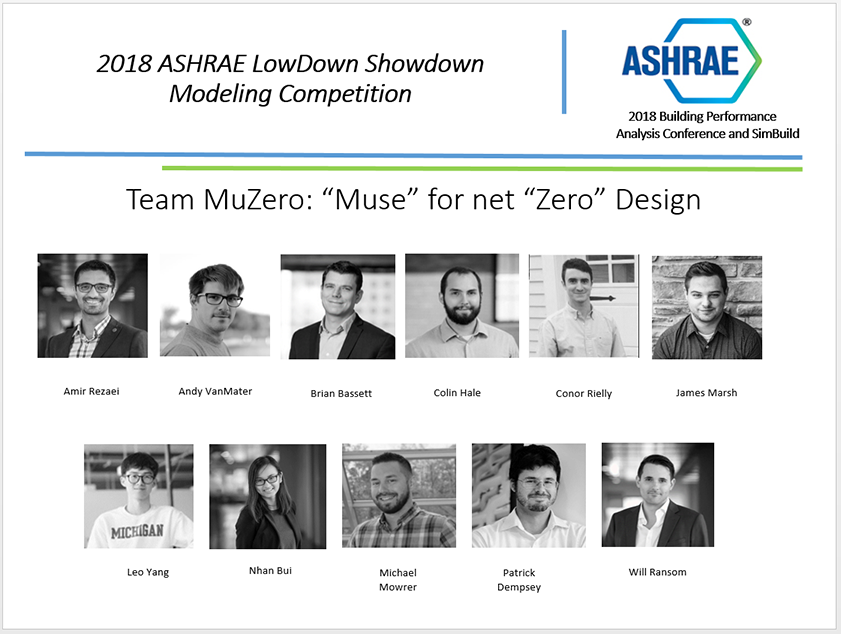MuZero (Fan Favorite)

Overview:
The extremes of the Denver climate led to a strategy which fully utilizes of the stable thermal conditions below grade, passively advantaged to meet the needs of exhibit spaces requiring stable control of temperature, humidity and light. Our integrated concrete structural system was designed to add high thermal mass as a nighttime thermal buffer with optimized Skylight placement and PV distribution through computational design. The form allows the exhibit spaces below grade to have an equal distribution of quality daylight via translucent skylights and fiber-optic daylight collectors while the lobby, restaurant, and administration spaces enjoy above grade views and daylight, minimizing heat loss and heat gain by utilizing “good” winter solar. Mechanical strategies include separate dedicated outdoor air systems (DOAS) for humidity-controlled zones (exhibit and storage) versus others. The DOAS units are equipped with enthalpy wheels and adiabatic humidification (winter)/evaporative precooling (summer) to significantly reduce humidification, heating and cooling loads. Remaining heating and cooling loads are met by water-to-air heat pumps (HP) connected to a closed-loop slinky heat exchanger using the Platte River water as heat source/sink.
View Poster