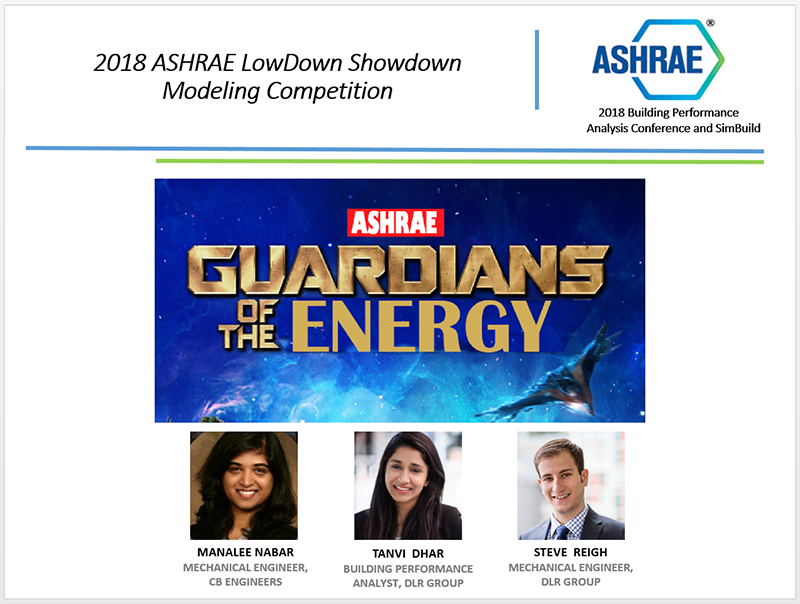Guardians of the Energy

Overview:
The Energy and Daylighting model for the proposed Museum complex was built in IES VE 2018. The site was selected in downtown Denver, Colorado. First month of the competition was spent on orienting, massing and placing the building functions correctly on site. Various geometries were studied to analyze the location of each program with the result of museum exhibits on top levels, museum storage, retail and restaurant on the first level to have ground access and the office on the second level to have views in all four directions. In addition, a central garden with a north and south public access was designed to be shaded by PV panels. Parking was designed on the south end of the site shaded by PV panels. The Museum exhibit spaces are 100% day-lit with the use of skylights that provide diffused daylighting throughout the year with no glare. The office was located on the North façade of the building with larger view windows on the North, shaded clerestory windows on the south and taller slit windows on the east and west facades. The building form was designed to self-shade the south windows. The second month was spent on using Passive House design principles to create an optimum and robust thermal envelope for the project. The third month was spent on the design of the HVAC system.
VIEW POSTER