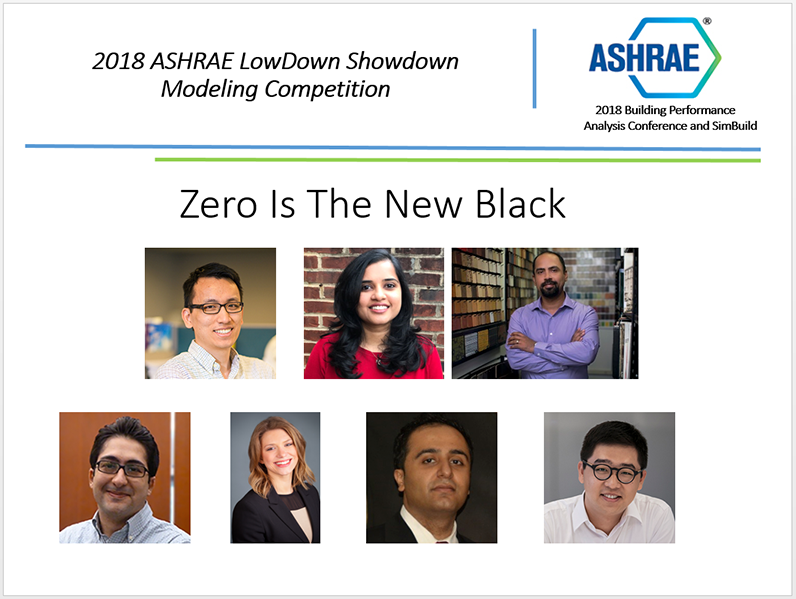Zero is the New Black

Overview:
Located in Denver, CO, the model building whose programming consists of retail, restaurant, office, indoor garden, museum storage, and exhibition space, was modeled utilizing the EnergyPlus simulation engine. Denver’s predominant climate was cool and dry with HDD65 of 6,020 and CDD 50 of 2,732. Tight temperature and humidity tolerances within the museum space as well as the dry and heating dominant climate were the primary challenges to overcome to achieve a net-zero building. The architectural response accommodated the program in a way that used passive measures first, followed by energy efficiency and ultimately onsite renewable energy. In fact, the entire approach to energy design on the project was based on the site’s solar budget of 25 kBtu/sf/yr provided by a 10,000 square foot photovoltaic array. While the median/average of existing building stock performed at an EUI of 86 kBtu/sf/yr, an ASHRAE 90.-2013 prescriptive baseline performed at an EUI of 61 kBtu/sf/yr. The project’s design EUI was 10 kBtu/sf/yr before on-site PV generation. Passive measures included orientation with longer faces towards south and north, windows to south only, passive solar gain with thermal mass, stepped below-grade walls minimizing conduction losses, clerestories for museum daylighting, and external shading devices. Daylighting analysis was performed to ensure sufficient amounts of daylight was available while reducing glare.
View Poster