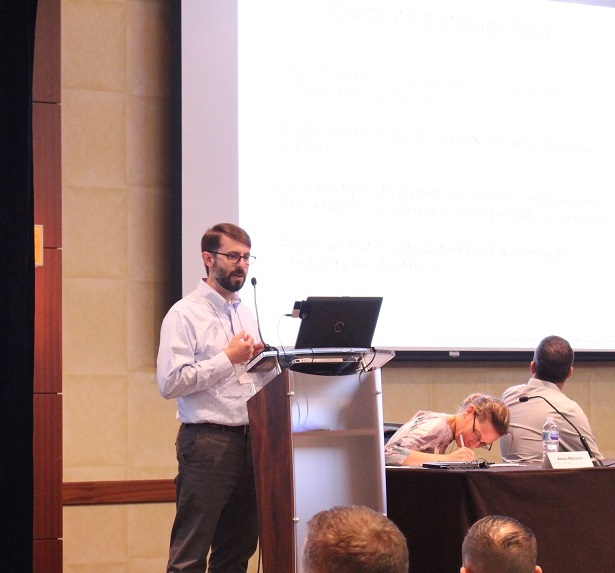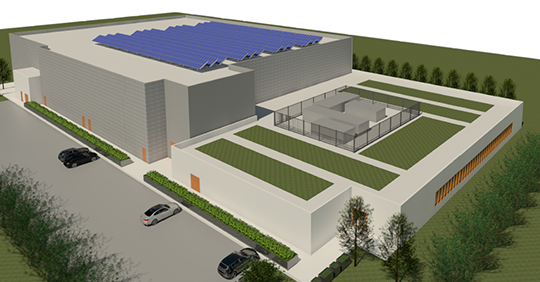Team: Re+Ro

Overview
In this retrofitting project in climate zone 4A, modeling and calibration was sought first, then the HVAC system was redesigned. Multiple ECMs were used to reduce energy use. Initial brainstorm of potential ECMs was filtered based on evaluation criteria including a payback period, broad applicability within the portfolio, and higher efficiency of HVAC system, energy use and other retrofit triggers. The storage facilities, which stores paper, should be maintained at 60 deg F and 40% Relative Humidity (RH) year-round. On the other hand, the office facilities currently have no humidity requirements and have a VAV reheat system. There is no external shading on the building except the deciduous trees that line the road in front of the building. The partition walls between the office and the main storage areas are concrete blocks, the walls between the storage areas are also concrete blocks, however, there are large doors (large enough to fit a truck) between the storage areas. And all the office areas have dropped ceilings. Lastly, we identified that infiltration and exfiltration has significant impact on the energy consumption.
