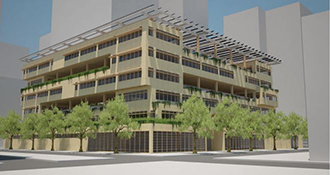Drop It Low: 2019 LowDown Showdown Winning Design Increases Resiliency, Minimizes Environmental Impact
From eSociety, October 2019
The goal of the annual LowDown Showdown design challenge is to model buildings that get as close to zero energy as possible. This year’s winning team had a slightly different focus: minimize its building’s global warming impact.
The C.R.E.A.M. team, which stands for “Carbon Rules Everything Around Me,” addressed what it calls “the three main culprits of greenhouse gas emissions,” operational energy, embodied carbon and refrigerant impact, in its winning project in this year’s competition. The annual LowDown Showdown modeling competition challenges industry professionals to use their design and modeling skills to create a near net-zero energy building. This year’s contest took place at the 2019 ASHRAE Building Performance Analysis Conference in September in Denver, Colo.

The building can generate enough power for net positive energy during normal operations
and can serve the community during emergencies and disasters.
Five teams competed to design and model a resilient city hall for San Diego capable of withstanding natural disasters and providing prolonged emergency operations. The proposed building is 88,740 ft2 (8244 m2) that can act as an emergency operation center. The building was to be designed to weather and maintain functionality during natural and manmade disasters.
The C.R.E.A.M. team designed the building to maintain operations for 14 days during a utility outage to help coordinate emergency responses and maintain critical functions such as life safety and security. The proposed building model can generate enough power for net positive energy during normal operations.
Building Resiliency
Jason Lackie, the C.R.E.A.M. team’s captain, said the team’s project created synergies between sustainability and performance goals.
“Increasing daylight and natural ventilation reduces energy use during normal operation and allows the building to function more passively during emergency operations,” he said.
He said the team looked at the most strenuous conditions to understand the energy storage needs for the emergency operation requirement, but the model did not represent the hottest conditions. The team had an abundance of sunlight that allowed the PV array to produce a great deal of energy.
“Instead, we had to look at the times where we would have minimal PV production during the day. We sized our battery storage and designed our system operational modes for the building under those conditions,” he said.
Despite obstacles, the building was modeled to achieve sustainability and resilience. The C.R.E.A.M. team’s model provides 24/7 operation to the Emergency Operation Center (EOC) and in half of the office spaces, said Lackie.
“San Diego residents could use the excess energy for their medical equipment and mobile devices, creating a potentially life-saving resource during an emergency,” he said.
Mass Timber and CLT Construction
Besides designing a resilient building, the team incorporated outdoor spaces on all floors to bring the occupants closer to nature to improve health and wellness. The team used mass timber and cross-laminated timber (CLT) construction to reduce the project’s embodied carbon and provide more natural elements. The building’s columns are mass timber, and the floor and ceiling panels are CLT construction, according to Lackie.
“There are two reasons that we chose mass timber. The first is that wood has much less embodied carbon than steel and concrete, and we wanted to reduce all carbon associated with our design, not just operational carbon,” said Lackie. “The second is that wood elements have a natural warmth to them, and we wanted to incorporate as many biophilic elements as possible.”
Steel is required for lateral reinforcement to provide structural resiliency and seismic resistance, and the team used concrete for the parking garage, he said.
Other energy-efficient strategies the C.R.E.A.M. team used include:
1. Air-cooled heat recovery chillers with low-global warming potential (GWP) refrigerants
Lackie said using low-GWP refrigerants in this competition was a great design test case for the team. They selected air-cooled heat recovery chillers that use low-GWP refrigerant HFO-1234ze. These chillers have slightly lower peak COP and can operate as modular heat recovery chillers for excellent efficiency at any part load, which makes them attractive for resilient operations and greenhouse gas reduction.
2. Mixed-mode natural ventilation that turns off HVAC system
The team created a building concept that was a porous form that allows light and air in from the exterior and interior shaded courtyards. The team designed the floor plates to be narrow in width to allow for good light and air penetration for most of the office space, said Lackie. Plus, San Diego’s favorable outdoor temperatures allowed the team to use natural ventilation instead of mechanical conditioning for many hours, particularly if solar gains could be avoided, he said.
“The natural ventilation offsets mechanical cooling, saving energy. However, sensors that turn off the HVAC system when windows are opened are needed to make sure the energy savings are realized,” said Lackie.
3. Recirculating showers
The showers in the locker rooms and holding cells were the largest water end uses in the building beside irrigation when the team calculated initial water consumption, said Lackie. The team used a recirculating shower product developed by NASA engineers to create a closed-water loop to decrease shower water and energy consumption.
“The shower water recaptures, filters and treats the water locally before it is reheated and reused in the shower. Not only does this save water, but most of the heat from the shower is recaptured as well saving energy,” he said.
Next year’s LowDown Showdown will be held during the 2020 Building Performance Analysis Conference and SimBuild, which is scheduled for August 12-14 in Chicago. For more information, visit www.ashrae.org/buildperform2020.
Meet the C.R.E.A.M. Team
All team members work for WSP’s multiple U.S. offices.
Team Members
Jason Lackie
Audrey Ng
Zachary Stevens
Elliot Glassman
Joelle Jahn
Xinxin Hu
Kristy Kwong
Mohammed Abbasi
Engineering Support
Chad Spencer
Konstantin Udilovich
Intern Support
Jack Rusk
Claudia Mezey
Aneri Shah