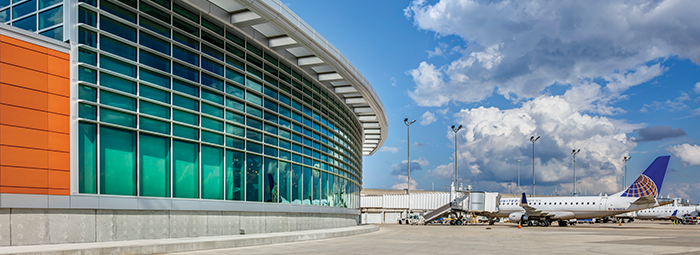
©2020 This excerpt taken from the article of the same name which appeared in ASHRAE Journal, vol. 62, no. 8, August 2020.
About the Author
Ryan Idema is senior mechanical engineer and Jesse Hendershot, P.E., is mechanical engineer at TowerPinkster, Grand Rapids, Mich.
Gerald R. Ford International Airport in Grand Rapids, Mich., had its first regularly serviced flight beginning in 1926. Almost 100 years later, Gerald R. Ford International Airport is continually striving for the highest standards of passenger experience. Most recently, to improve and enhance passenger service, the airport needed to relocate its checkpoint areas as well as rightsize the pre- and post-security marketplace programs.
The solution provides a more functional checkpoint and recomposure area, creating a grand space with panoramic views of the airfield through a 26 ft (8 m) high by 178 ft (54 m) long glass wall system. The Main Terminal received a 59,000 ft2 (5481 m2) expansion on the east side and 38,000 ft2 w(3530 m2) renovation of the existing main terminal grand hall. The marketplace level includes a seven-lane consolidated checkpoint (five lanes built immediately and two future lanes). There are also retail stores, a kid’s play area, a business area, a full-service restaurant, additional seating, restrooms and a data center.
Energy Efficiency
HVAC was provided by an energy-efficient system consisting of displacement ventilation with return air bypass, energy recovery, variable air volume ventilation and extensive integrated DDC controls. The marketplace and checkpoint area were thoroughly designed to use displacement ventilation with return air bypass for dehumidification and discharge air temperature control. This allowed the total airflow required to be reduced by 30% and outdoor air reduced by 20%. An outdoor air energy recovery unit with 100% outdoor air bypass for airside economizer serves the air-handling units and provides additional energy savings.
The air-handling systems use the existing chilled water system with waterside economizer and existing heating water system. All the water coils were optimized for reset water temperatures and future considerations for lower temperature heating and higher temperature chilled water opportunities. Close to completion of the project high efficiency, condensing heating plant boilers were engineered and installed.
Radiant heating along the expansive glass viewing area required detailed calculations to balance energy efficiency and optimize thermal comfort. The downdraft caused with a 26 ft (8 m) high by 178 ft (54 m) long glass wall system would be very uncomfortable for passengers to enjoy a preflight food or beverage. The downdraft calculation determined that 42,000 Btu/h (12 kW) of heat is required to combat the height of the glass at each bay. The heating sources were vertically spaced 8 ft (2.4 m) apart to reduce the required heat to 31,000 Btu/h (9 kW) at each bay. Ultimately, this reduced the total building heating consumption to 88,000 Btu/h (26 kW) in the marketplace during the heating season.
Other contributing factors to a holistic, energy-efficient approach included LED lighting and daylight control, building management controlled interior shades, horizontal exterior louvered sunscreens, refrigerant economizer on the data center cooling and demand controlled ventilation.
Incorporating all engineering and design strategies into one full energy model compared a baseline energy consumption of 112.9 kBtu/ft2.yr (1282.2 MJ/m2.yr) and a predicted energy consumption of 72.2 kBtu/ft2.yr (819.9 MJ/m2.yr). That’s an energy reduction of 36% compared to the ASHRAE Standard 90.1-2010 baseline. Actual energy consumption of the expansion so far is 37 kBtu/ft2.yr (420 MJ/m2.yr), 67% energy savings compared to the baseline.
Read the Full Article
ASHRAE Members have free access to the full-text PDF of this article as well as the complete ASHRAE Journal archives back to 1997 in the Free Member Access Area.
Non-members can purchase features from the ASHRAE Bookstore. Or, Join ASHRAE!
Return to Featured Article Excerpts
Return to ASHRAE Journal Featured Article Excerpts