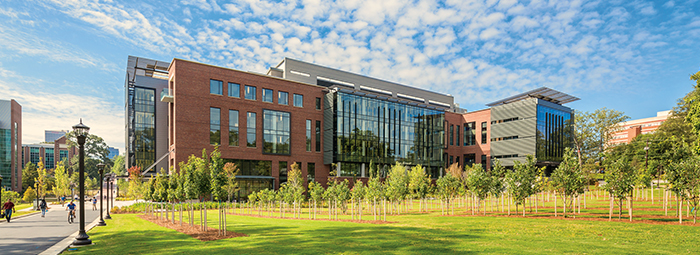
©2018 This excerpt taken from the article of the same name which appeared in High Performing Buildings, vol. 11, Fall 2018.
By Lynda Herrig, P.E., Heather Holdridge, LEED Fellow, Brent Amos, AIA, David Thomson, AIA
About the Authors
Lynda Herrig, P.E., LEED AP, is director, business development at Newcomb & Boyd. Heather Holdridge, LEED Fellow is sustainability director at Lake|Flato Architects. Brent Amos, AIA, is principal at Cooper Carry in the Science + Technology Studio. David Thomson, AIA, LEED AP is associate principal at Cooper Carry in the Science + Technology Studio.
The Engineered Biosystems Building (EBB) is a ground-breaking building for Georgia Tech. Before EBB the buildings on campus were built for individual departments. This building connects people from multiple disciplines to focus on specific societal problems in a holistic manner.
A principle goal of the design is to foster interaction between the building’s users from the College of Engineering and the College of Science. This building is the first time that research from these two colleges was co-located in the same facility. EBB fosters interdisciplinary collaboration by reinforcing physical integration between researchers focused on chemical biology, cell biology, or systems biology.
EBB is the first building in a new Georgia Tech precinct where researchers will focus on integrated bioscience and engineering discoveries and advancements in the prevention, diagnosis, and treatment of cancer, diabetes, heart disease, infections, and other life-threatening conditions. The project incorporates wet and computational research laboratories, shared core research facilities set up as a central hub with connection opportunities to future facilities in the new precinct.
The 218,880 square foot building also serves as a model for further development of that section of the campus. EBB challenges the silos of traditional laboratory design by creating a system of open lab neighborhoods that foster engagement.
A departure from traditional lab structure, which typically prescribes adjoining rows of partitioned lab space throughout a building, the “cross-cutting lab” implements a program with continuous unobstructed working lab space running down the spine of the building with offices, meeting rooms and break and restrooms in the wings. Daylight, views to the outdoors, and other biophilic elements are used throughout the program to encourage interaction. The first building in what will become Georgia Tech’s Research Quad, EBB was envisioned to anchor the northern edge of campus. As an institution known for its advanced research, Georgia Tech required a high-performance facility and anticipated LEED certification at a high level.
An integrative design process was used to bring together all project stakeholders at the beginning of design to set performance goals and metrics for the building. To achieve the passive design goals that were set for daylighting, energy, site ecology, and water, the project team created a vertically scaled, narrow research building with a light footprint.
EBB fits and functions within the Eco-Commons, a permanent and multi-purpose open space with high levels of ecological performance that lays over the entire campus master plan.
Read the Full Article