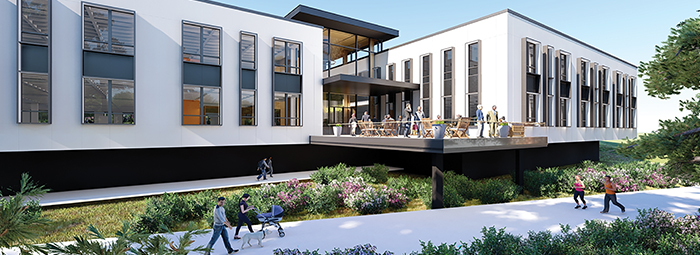
©2019 This excerpt taken from the article of the same name which appeared in High Performing Buildings magazine, vol. 12, no. 3, Summer 2019 Edition.
About the Authors
Mary Kate McGowan is Associate Editor, News and Sarah Foster is Managing Editor at ASHRAE.
ASHRAE aims to exceed the provisions set forth in its standards, guidelines and publications for the renovation of its new global headquarters building in Metro Atlanta.
The renovated facility will incorporate high-quality, energy-efficient and environmentally sustainable HVAC&R equipment that reflects an understanding of the high-performance building movement, and achieves superior efficiency while providing a healthy and comfortable environment.
ASHRAE is relying on its wealth of technical information as the foremost source of technical and educational information for the HVAC&R industry to renovate a 41-year-old facility into a net-zero-energy-ready destination. The new headquarters is being designed to be resilient and exceed the provisions of the Society’s energy and indoor air quality standards.
ASHRAE’s current headquarters building will become part of Children’s Healthcare of Atlanta’s expanded state-of-the-art medical campus. The Society’s global headquarters will relocate in October 2020.
The new location, 180 Technology Parkway in the northeast Atlanta suburb of Peachtree Corners is a 66,700 ft2 building constructed in 1978 on 11 acres. The two-story building, including a partial basement, will be designed to provide space for about 125 occupants.
The new headquarters will fulfill ASHRAE’s mission to advance the arts and sciences of HVAC&R by showcasing the latest HVAC&R equipment and technology and being a living lab (see below). As with its current headquarters, ASHRAE intends to attract industry visitors to experience the state-of-the-art technology.
ASHRAE’s new headquarters aims to eventually be zero energy as defined by the Department of Energy, as well as achieve an ASHRAE Building EQ score of 100.
Using ASHRAE’s Expertise
ASHRAE is relying on its own technical information to create this net-zero-energy-ready office.
The maximum demand side site EUI for the building ideally would be 21.4 kBtu/ft2·yr, consistent with the energy targets in the Advanced Energy Design Guide for Zero Energy Office Buildings, according to the owner’s project requirements (OPR).
SHRAE, in collaboration with industry partners, develops the AEDG series. The AEDG for zero energy offices is directing the facility’s lighting, including façade lighting in private and open offices, and daylighting.
ASHRAE’s standards and technical information expertise touches the breadth and depth of the built industry. This will be reflected in all parts of the renovated facility.
From controls in the new headquarters being native BACnet to the server room best practices coming from ASHRAE Thermal Guidelines for Data Processing Environment, ASHRAE’s mission is informing the project’s design and operation. Using a BACnet-native building automation system will provide a turnkey solution to machine-to-machine communications that is capable of remote access/alarm notification, according to the OPR.
ANSI/ASHRAE/IES Standard 90.1-2016, Energy Standard for Buildings Except Low-Rise Residential Buildings; ANSI/ASHRAE Standard 55-2017, Thermal Environmental Conditions For Human Occupancy; and ANSI/ASHRAE Standard 62.1-2016, Ventilation for Acceptable Indoor Air Quality, are a few of the high profile standards the design team is planning to meet or exceed.
The renovated facility is being designed to deliver outdoor air at a value of at least 1.3 times the minimum requirement of Standard 62.1-2016.
Regarding Standard 90.1, the lighting in both private and open offices within the new headquarters is being designed to reduce lighting power density by 25% or 35%, respectively, below Standard 90.1-2016 requirements.
The building envelope will be tightened to exceed minimum requirements allowed by Standard 90.1-2016, and the fenestration and solar transmission will be controlled and designed through glazing selection and external shading, in accordance with Standard 90.1-2016.
Read the Full Article