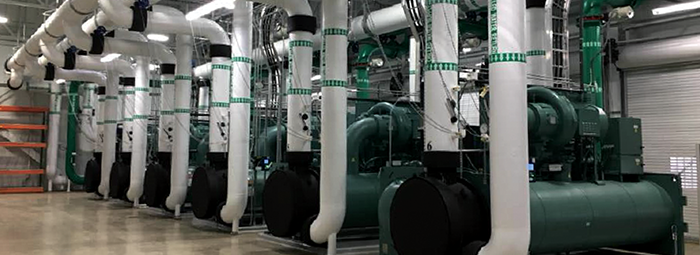
©2022 This excerpt taken from the article of the same name which appeared in ASHRAE Journal, vol. 64, no. 8, August 2022.
About the Authors
Dennis C. McKale, P.E., is vice president, director of mechanical engineering, at DiClemente Siegel Design, Southfield, Mich. Bradley Herbeck is branch construction sales manager/senior account executive at Johnson Controls, Auburn Hills, Mich. Ryan Cowan is engineering manager at TekWorx, Cincinnati.
As part of a $1.48 billion project to retool the Sterling Heights Assembly Plant, where the Ram 1500 truck is built, the entire facility underwent a renovation with a focus on improving efficiency and sustainability, providing an environmentally friendly structure and using technology to decrease operational costs. Prior to this major investment, Stellantis, Inc. (formerly Fiat Chrysler Automobiles) invested over a billion dollars in constructing a new, state of the art paint and body shop at the Sterling Heights Plant.
The specific portion of the project being focused on here is the construction of the Energy Center located within the South Paint Shop footprint that covers 15,000 ft2 (1394 m2). The Energy Center houses the new chillers, hot water generators, pumps, purified water equipment, nonpotable water supplies and associated equipment. Cooling towers are located adjacent to the Energy Center outside of the building. The Energy Center serves the building HVAC and process loads.
The Sterling Heights Assembly Plant is located on a 0.5 mi2 (1.3 km2) site in Sterling Heights, Mich. The South Paint Shop was originally constructed in 1981 – 82. This facility consists of approximately 125,000 ft2 (11 613 m2) of basement area, 423,000 ft2 (39 298 m2) of main floor area, and 56,000 ft2 (5203 m2) of penthouse area for a total building area of 604,000 ft2 (56 113 m2).
Read the Full Article
ASHRAE Members have free access to the full-text PDF of this article as well as the complete ASHRAE Journal archives back to 1997 in the Free Member Access Area.
Non-members can purchase features from the ASHRAE Bookstore. Or, Join ASHRAE!
Return to Featured Article Excerpts
Return to ASHRAE Journal Featured Article Excerpts