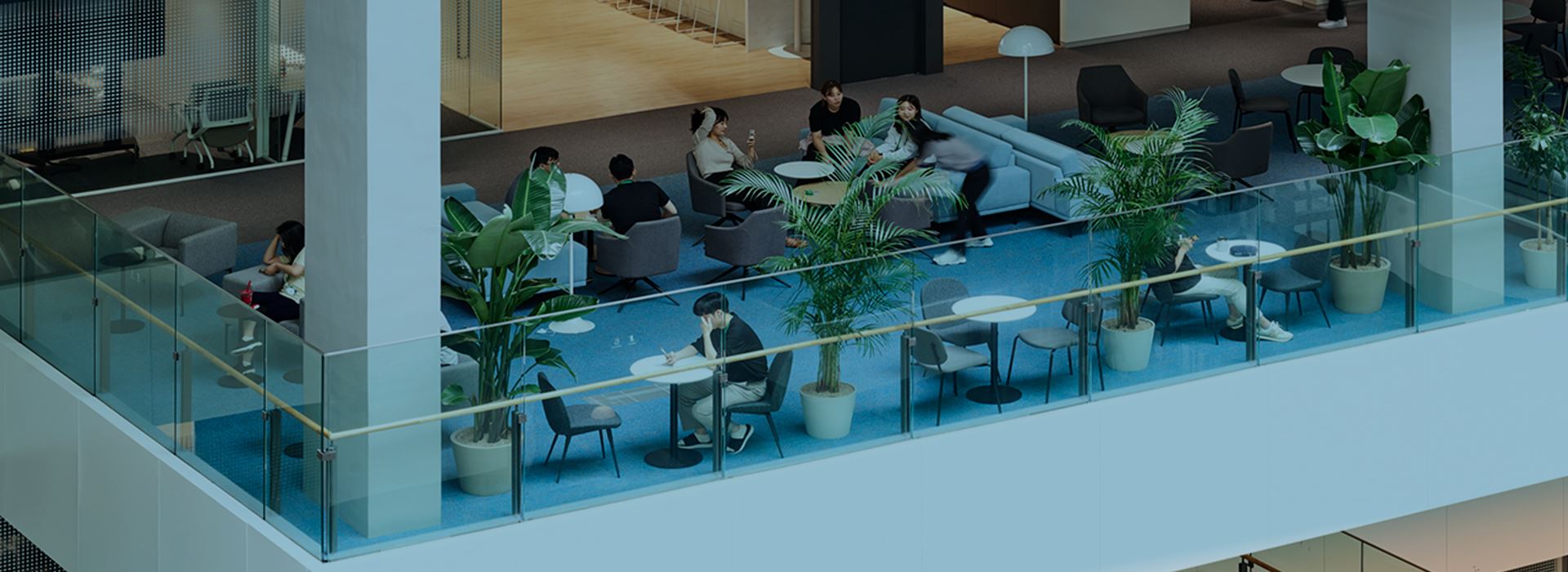
©2025 This excerpt taken from the article of the same name which appeared in ASHRAE Journal, vol. 67, No. 11, November 2025.
Radiant Heating/Cooling Adapts to External Environment At Global R&D Center
By Hiroshi Ito, Member ASHRAE, Kitaro Mizuide, Member ASHRAE, Jin Hyouk Kim
Hiroshi Ito is a mechanical engineer, and Kitaro Mizuide is a senior executive officer at NIKKEN SEKKEI LTD in Tokyo. Jin Hyouk Kim is a senior manager at HD HYUNDAI, in Seongnam-si, South Korea.
The HD Hyundai Global R&D Center (GRC) in Seongnam, South Korea, is a large-scale office building with a total floor area of approximately 180 000 m2 (1.9 million ft2). With 20 floors aboveground and five floors underground, 17 affiliated companies, previously dispersed in various places, work together. The overall concept of the plan is to create opportunities for communication between companies and individuals. Three clear design concepts were proposed to resolve these issues: CUBE, GRID and VOID. The building is shaped like a CUBE. The exterior is made of a GRID-shaped steel frame that serves as a structural frame but also blocks sunlight. A large-scale VOID is placed in the center of the building, connected to multiple office floors and contributes to the creation of communication and environmental adjustment. The GRID-shaped ceiling is equipped with radiant heating/cooling systems, allowing the building to flexibly respond to the widely changing external environment, from humid in summer to harsh winters.
The facade and radiant heating/cooling work together to adapt to the fluctuating external climate, creating a comfortable thermal environment for the office space (Figure 1). The heat load through the outer skin is reduced by solar shading from the outer frame and the high thermal performance triple glazing (1.06 W/m2K [0.187 Btu/h/ft2 °F]). Chilled beams on the perimeter and radiant heating/cooling panels on the interior create a comfortable environment with a calm draft while reducing air conveying energy. This adjustable thermal environment using radiation was inspired by the Korean traditional “Ondol” (underfloor heating system). The maximum cooling capacity per radiant panel area is 75 W/m2 (6.96 W/ft2), and the maximum cooling capacity per floor area is approximately 52 W/m2 (4.83 W/ft2) (installation rate 70%). By using highly insulated glass, the simultaneous occurrences of cooling load on perimeter and heating load on the interior are minimized.
Read the Full Article
ASHRAE Members have free access to the full-text PDF of this article as well as the complete ASHRAE Journal archives back to 1997 in the Free Member Access Area.
Non-members can purchase features from the ASHRAE Bookstore. Or, Join ASHRAE!
Return to Featured Article Excerpts
Return to ASHRAE Journal Featured Article Excerpts