LowDown Showdown Winners
Previous years: 2023 | 2022 | 2021 | 2020 | 2019 | 2018 | 2017
Second Place & Fan Favorite: C02 Crew
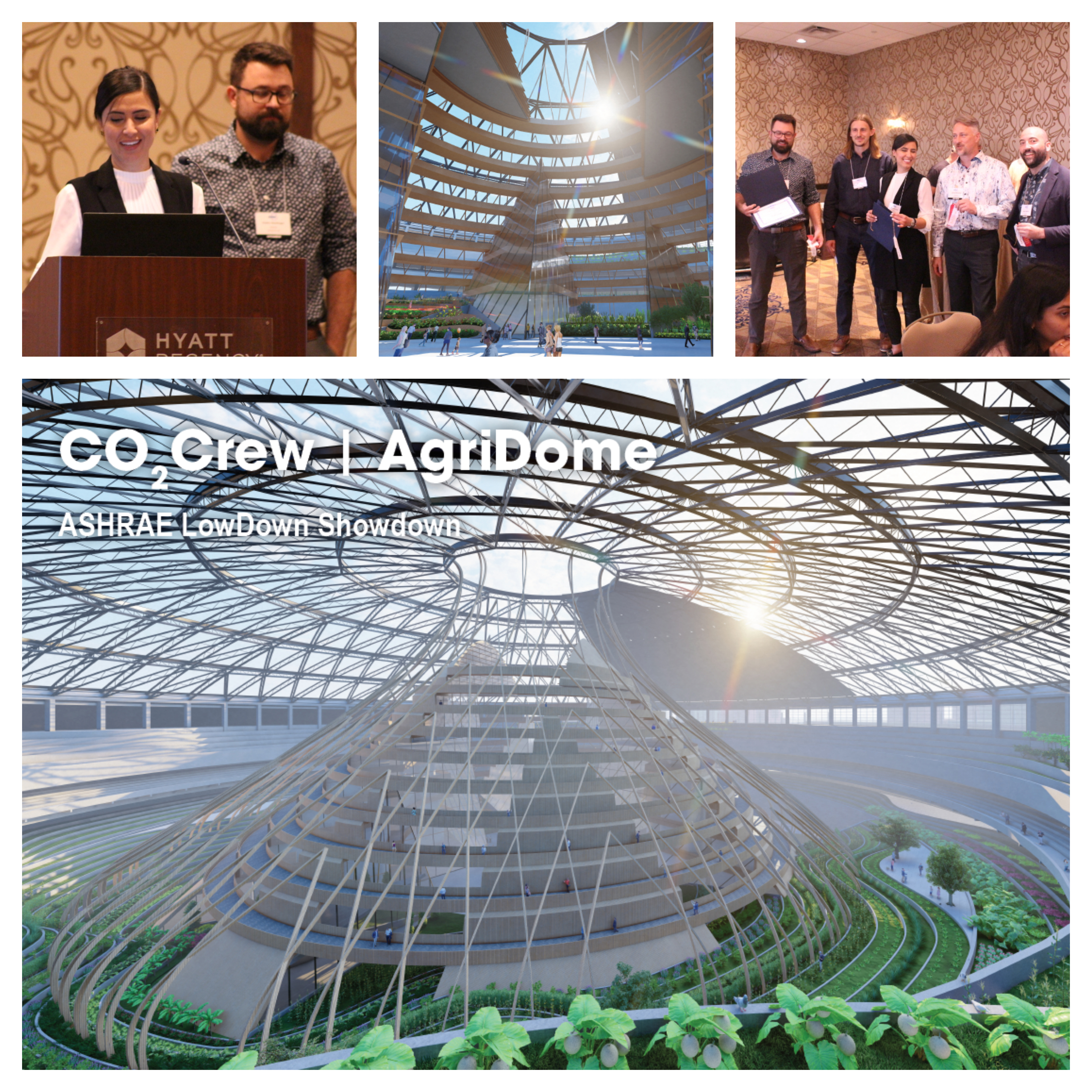
“CO2 Crew blends the Astrodome's scale with efficiency, proposing a new community above the surrounding parking lots for sustenance, walkability, and resilience.”
CO2 Crew blends the Astrodome's scale with efficiency, proposing a new community above the surrounding parking lots for sustenance, walkability, and resilience. A carbon-neutral platform reduces the heat-island effect, boostng density, diversity, and activity. Innovative zero-carbon buildings maximize solar gain and offset energy with solar arrays. The Astrodome is repurposed into a terraced urban farm, education center, and community farmers market addressing food security within Houston. Removing the existing roof unveils the elegant lamella structure transforming the stadium into an open-air pavilion for farming. While the terraced seating becomes 4.5 acres of urban farmland with vertcal hydroponics, the lamella structure harnesses solar energy through a sun-tracking array. The Education Center Pyramid emerges from the interplay of ley lines, connecting prominent Houston landmarks to its center and informing the pyramid's geometry. The Center includes classrooms, research and exhibition spaces, a library, bike storage, two theaters, a café, and a restaurant. The public plaza at the heart of the Education Centre is a communal hub with a thriving farmers' market, music, and a lively space for interaction and dialogue. Astrodome's transformation honors its history, reimagines the present, and shapes a vibrant future while redefining urban landscape and community experience.
TEAM POSTER FULL SUMMARY PRESENTATION video
2022 WINNER: Zero Heroes
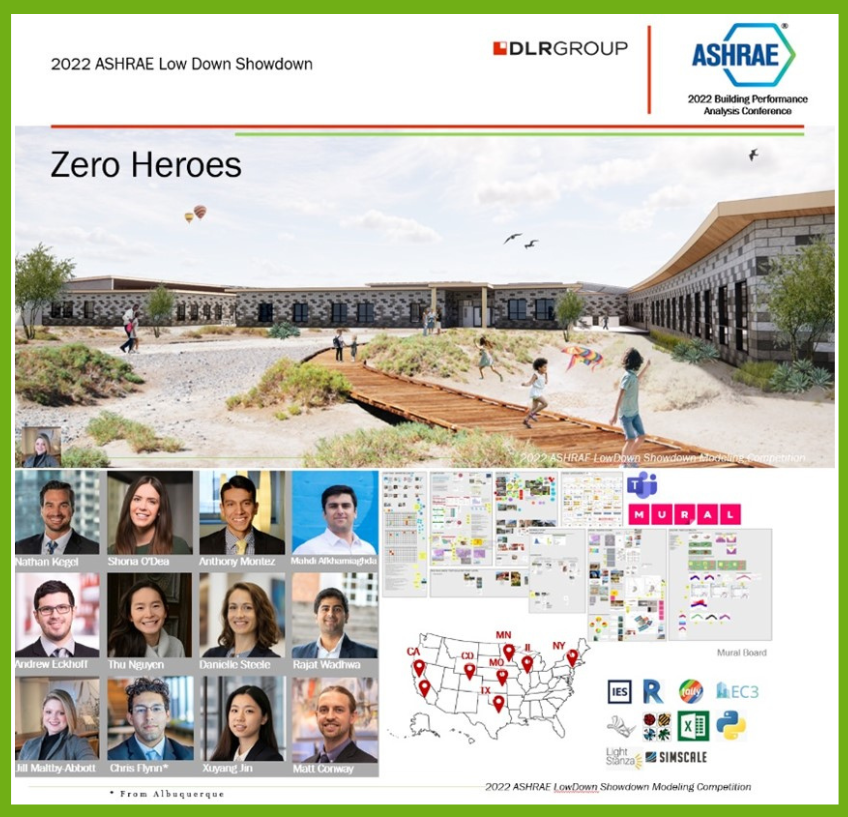
The team’s design supports educational adaptability through movable partitions and walls. The flexible classrooms not only benefit the longevity of the spaces needed over time but also increases everyday students’ engagement. Classrooms are encouraged to collaborate by opening their adjoining folding walls. In addition, the building is sited adjacent to an existing middle school which supports an adaptive campus. The building is intended to be used by the community as needed: for community events including elections and in times of emergency – e.g. a temporary “home” for climate refugees seeking shelter from natural disasters like wildfires. The operational performance and systems selections were also based on an analysis of a hotter climate and the building features adaptable systems that perform well in both today’s climate and the hotter climate of the future. For example, the GSHP system design includes solar hot water pre-heat setpoint that can be adjusted as the climate warms to keep the loop in balance.
-
TEAM POSTER FULL SUMMARY PRESENTATION
| Return to Top
2021 WINNER & FAN FAVORITE: The Planeteers
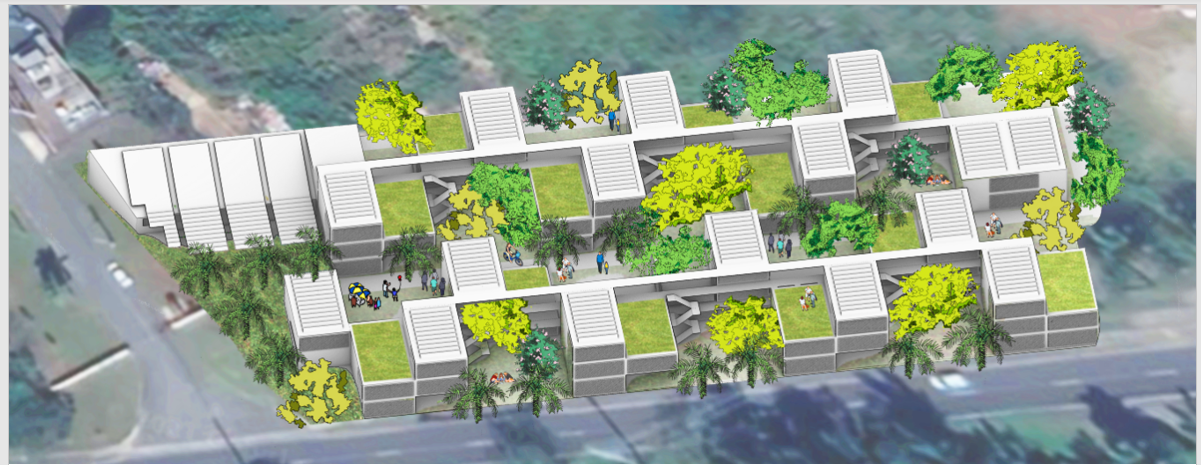
In conceiving the proposal for a next-generation residential care center, the Planeteers team aspire to a negative carbon footprint and the highest occupant experience. Our proposal has global outreach and scalable potentials; nonetheless, it has been carefully calibrated around the specific requirements of the climate and infrastructural conditions of Puerto Rico.
There are four foundational goals for this proposal: 1) minimize the carbon footprint for the development both from the construction and operational side; 2) maximize the use of passive design strategies to increase the thermal, visual, and air quality experience of the space; 3) use of next-generation materials to develop low-maintenance, resilient solutions; 4) use of landscape and building articulation to engage with the community at large.
TEAM POSTER FULL SUMMARY PRESENTATION
Second Place: Agua Viviente
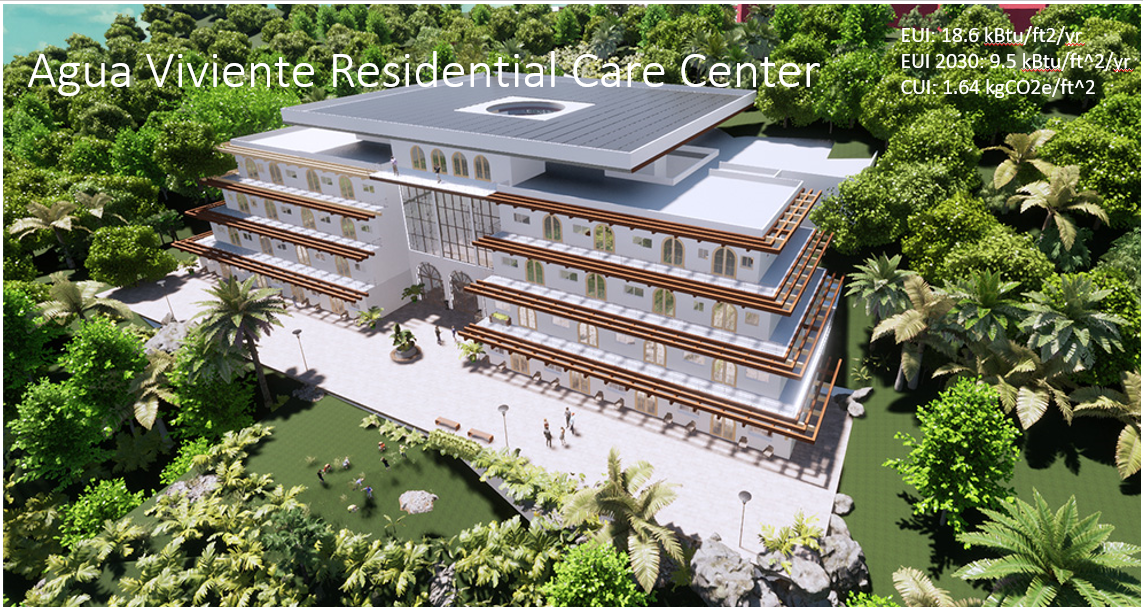
Villa Al Mar (VAM) boasts 61,756 SF of conditioned space and 10,607 SF of outdoor space designed to facilitate a visually optimized oceanfront residential living experience and convenience for residents, visitors, and community members. The forefront of our design was choosing a site location which emphasizes resiliency, energy production, and community engagement. This building design not only instills a desire for family members and locals to visit frequently but serves as a resilient structure to protect and serve during a natural disaster. This five-story senior living facility encourages interaction by allowing rooms to flow directly into a protected central atrium allowing access to dining, flex amenity spaces, and accessible healthcare services. The amenity/programmatic spaces are all centrally located so residents can obtain safe access and shelter together during extreme weather conditions.
TEAM POSTER FULL SUMMARY PRESENTATION
| Return to Top
2020 WINNER: Aequitas
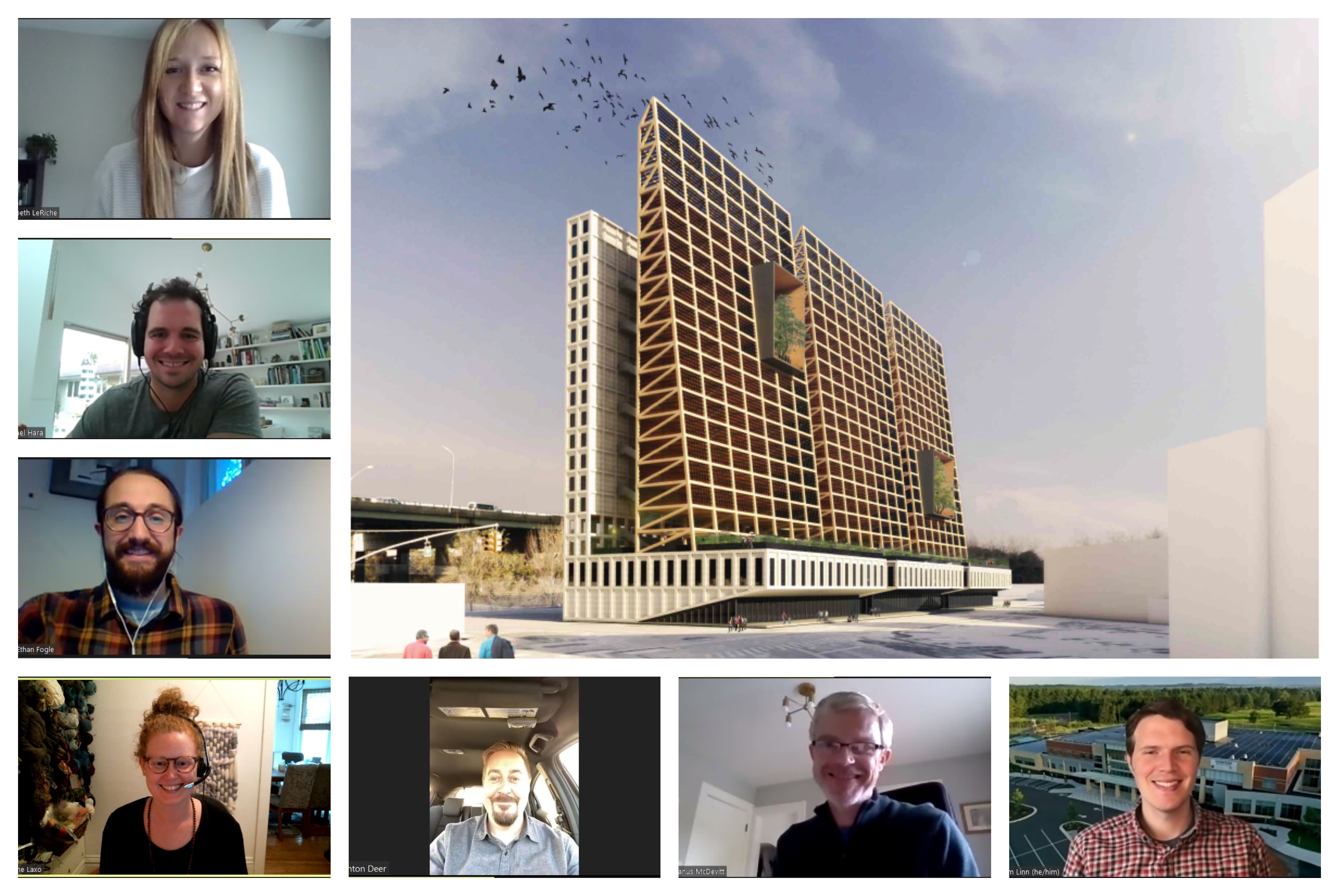
Aequitas, an integrated architecture and engineering team, approached this mixed-use building with the aim of designing a Net Zero Energy building with a holistic and integrated approach to sustainability and resilience. It aims to minimize embodied carbon, enhance community assets and resources, provide ample outdoor space for gathering and food, and achieve long-term resiliency in the face of increasing temperatures and extreme storm events. The building integrates occupant comfort, beautiful and functional design, and healthy materials – and makes these assets accessible to all. Residents and neighbors can gather in outdoor green spaces and community gardens, fostering bonds through a shared appreciation of food production and our connection to our collective impact on the environment.
Team Poster Full Summary Presentation
Second Place (Tie): Carbonbusters
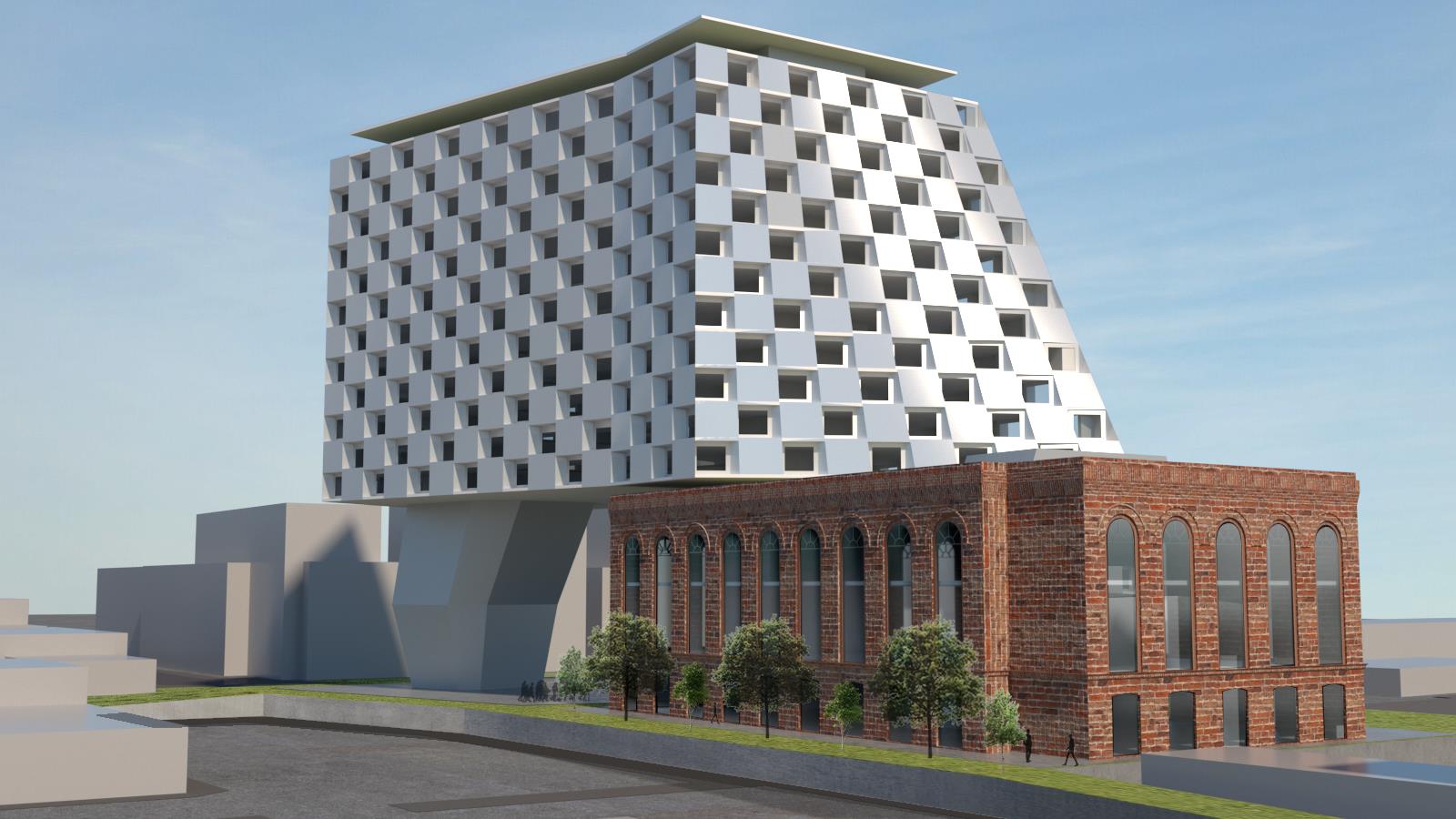
The development of our project began with the strategic siting of our building. The site, adjacent to the Gowanus canal, offers opportunities for resiliency, electrical and thermal energy production, and connectivity to the rest of the city. This former industrial area has been transforming into a vibrant and diverse neighborhood. Tree-lined streets and reduced density make it a desirable residential area. Open, adjacent lots provide opportunity for park development and urban farming. The site is within walking distance from the subway, Prospect park, and Whole Foods. This location was also inspired by other innovative projects in the region. Recently built designs have proven that tidal power generation is feasible from the current of the East River without disturbing wildlife or shipping. Ten (10) slowly spinning, 20’ turbines can provide 600 MWh of clean energy to the building, reducing the source energy consumption by nearly 20%. In addition, the river acts as a heat source/sink for the water-source heat pumps. The efficiency of the heat exchanges outperforms the geothermal system in the shoulder seasons while providing redundancy.
Team Poster Full Summary
Second Place (Tie): Parametric Posse Recharged
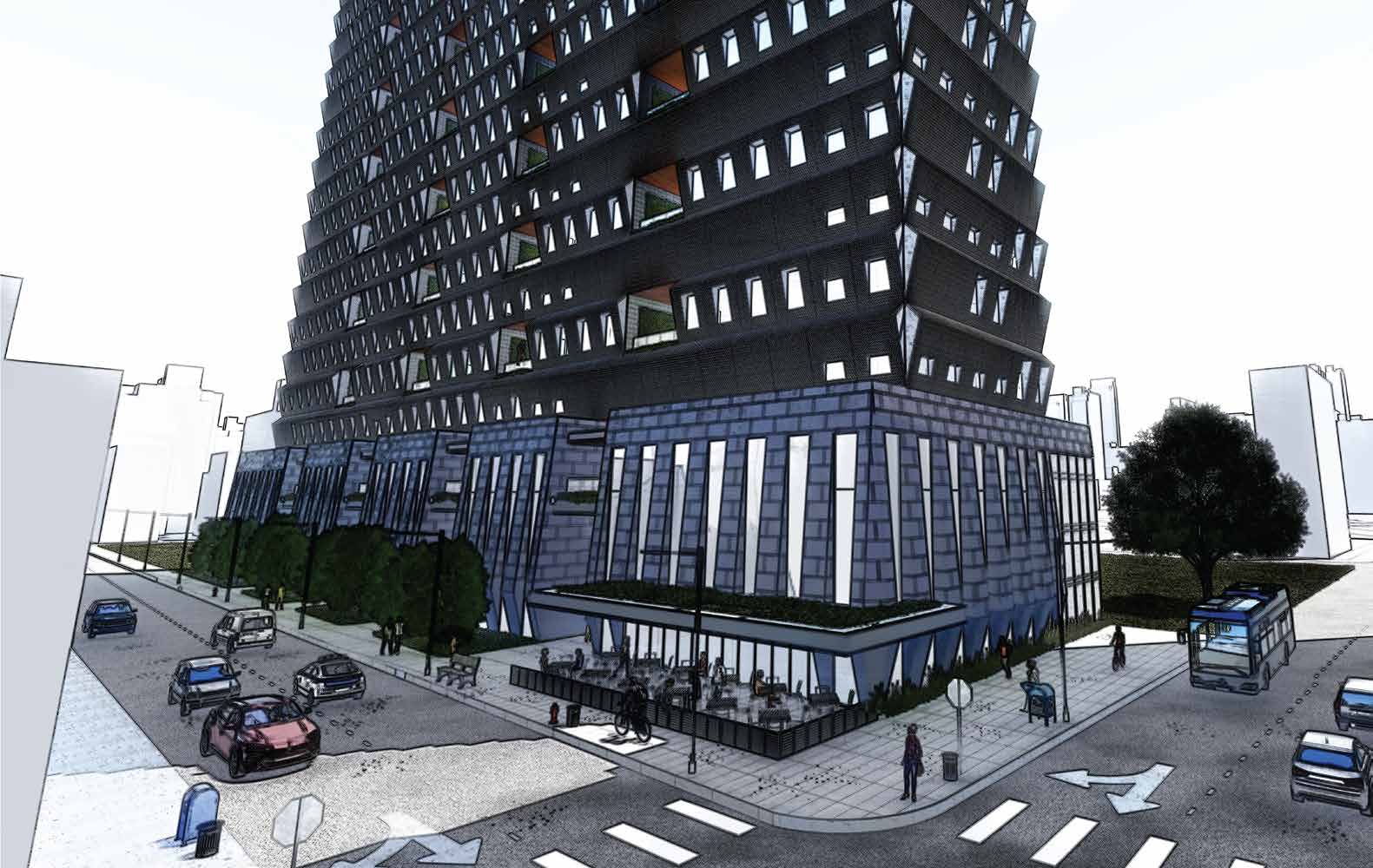
The mid-rise residential tower with ground floor commercial space ubiquitous in New York City. Urban density and high real estate values often result in buildings that prioritize occupancies, allowable building areas, and layout efficiencies. The Parametric Posse Recharged team focused on using parametric design tools to strategically enhance the performance of this building type with respect to climate response, energy efficiency, carbon mitigation and occupant well-being while respecting existing industry trends in the NY real-estate market. Throughout the design process, we examined performance enhancement at 3 scales: apartment unit, floor plate, and the whole building.
Team Poster Full Summary
Fan Favorite: The Carbon Lighters
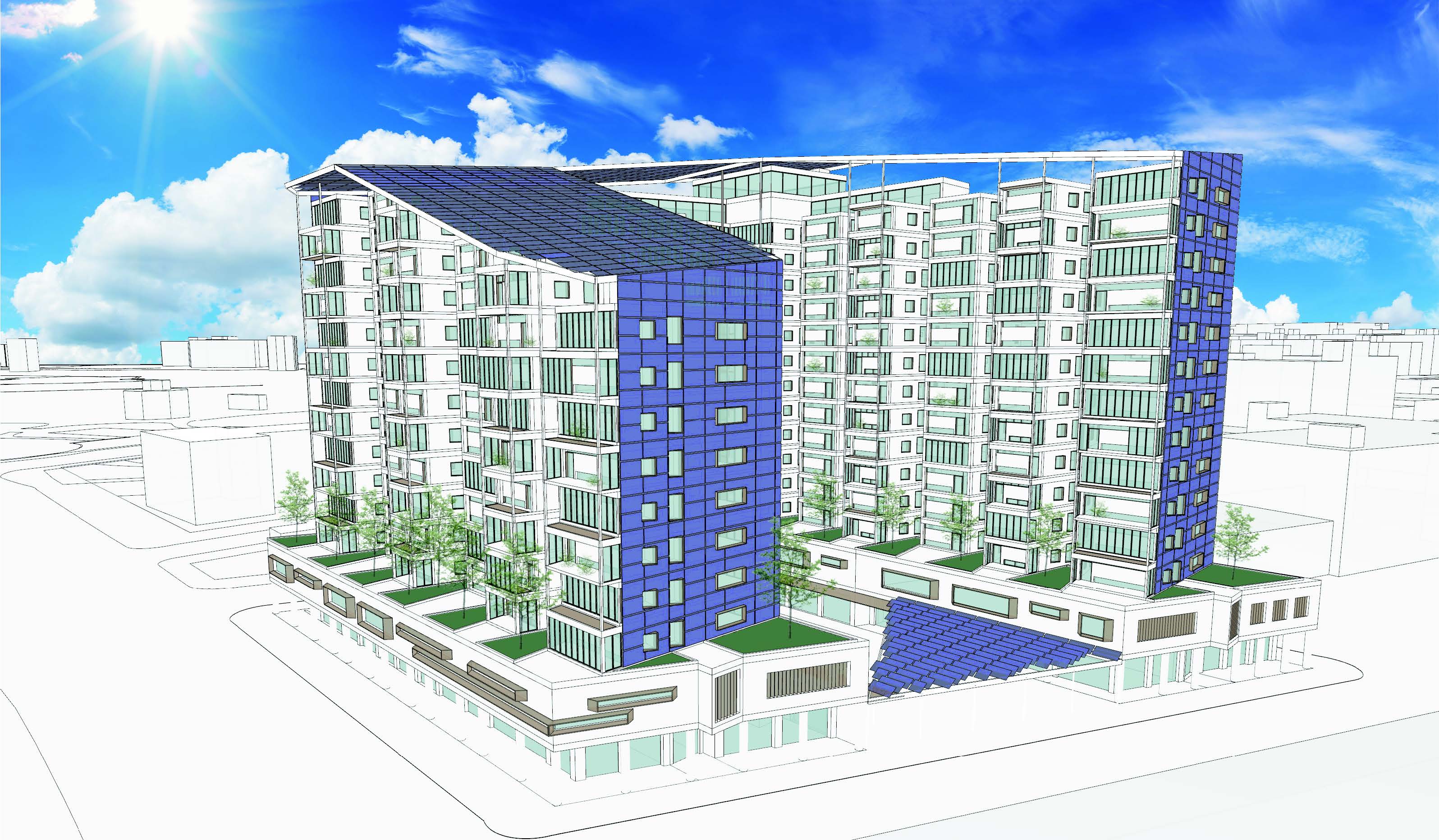
The site at 57 Empire Boulevard in Brooklyn, adjacent to Prospect Park, is approximately 41,860 square feet and is currently underutilized by a fast food chain drive thru building. The lot is a diamond shape, oriented to the South, Southeast, North and Northwest. The design team followed a tiered design process, initially informed by a parametric design single-space study and later developed using a higher-quality, hands-on iteration process for architectural, envelope and systems design. Given the increasing complexity of the project, a combination of analysis tools was used. All decisions were based on environmental performance analysis at every step.
Team Poster Full Summary
| Return to Top
2019 WINNER & FAN FAVORITE: C.R.E.A.M.
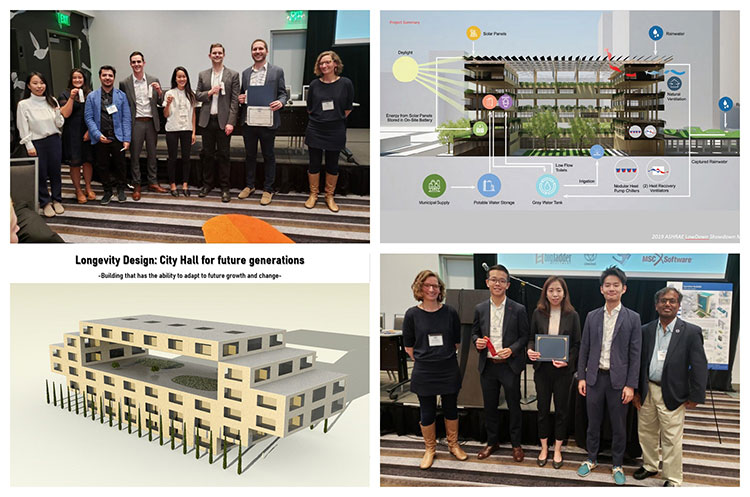
The new 88,740 ft2 City Hall proposed for San Diego is envisioned as a center for local governance, but also as a hub which, during an emergency, can continue to administer civic operations while acting as an Emergency Operation Center (EOC) for the area. An Essential Facility; the building will not only weather a natural or manmade disaster, but also maintain functionality in the aftermath. Most critically the project must maintain operations for 14 days during a utility outage to coordinate emergency responses while maintaining critical functions like prisoner life safety and security. During an event the building will transition to a setback mode, minimizing energy consumption by relaxing thermal comfort targets. Building systems will then draw energy from a 10,000 kWh battery system & 427 KW PV array for power and 10 kgal potable & 20 kgal non-potable water storage tanks.
TEAM POSTER Full Summary PRESENTATION
Second Place: Highway to Sustainability
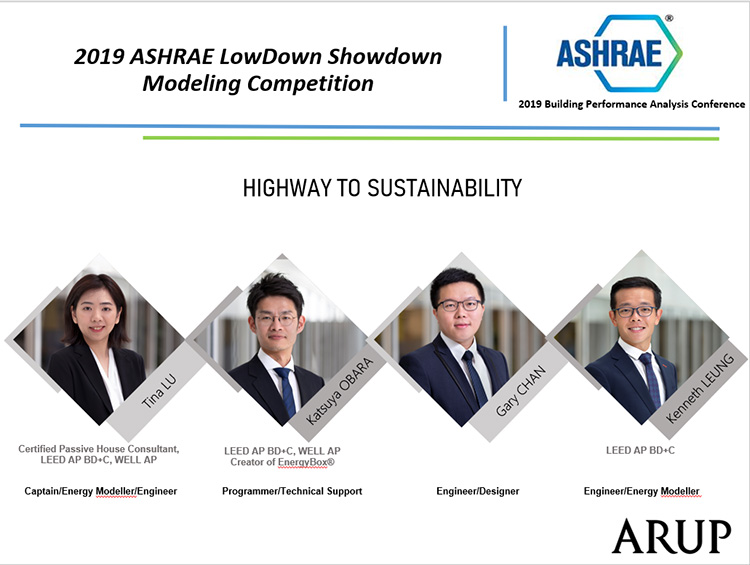
The Highway to Sustainability (HWS) has designed the Net-Zero new City Hall to be a welcoming and open communal space for the people of San Diego, while weaving into it a multitude of sustainability and resiliency elements in the face of climate change and uncertainties. A 3-storey atrium provides ample space at the heart of the City Hall where green walls, skylight and natural breeze can be discovered. A spacious semi-outdoor area can be found on the 4th floor, where occupants can perform fitness activities overlooking the streets of San Diego. A defining element of the HWS’ design approach is the deployment of EnergyBox, an in-house web platform which speeds up design exploration by automating processes and encouraging collaboration by effective visualization. Such approach has allowed us to perform analysis on various designs simultaneously, effectively boosts the efficiency of designing.
TEAM POSTER Full Summary PRESENTATION
| Return to Top
2018 WINNER: 43/40
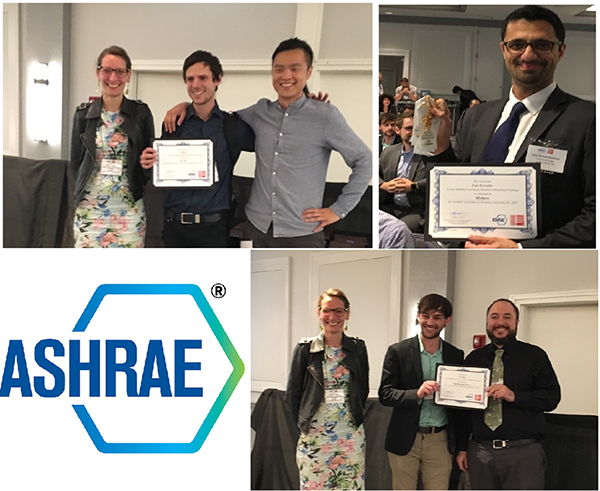
In the Lowdown Showdown (LDSD) competition, the team 43 | 40 innovated its energy modeling workflow. The team critiqued its existing workflow, kept what was valuable, brainstormed and implemented improvements, and determined a long term path forward to optimize energy modeling workflow.
The following steps summarize the workflow that was developed and used during the competition.
- A front-end loaded design process was used.
- The building was designed using Autodesk Formit and Revit, supported by the integrated energy modeling tools Insight and Green Building Studio (GBS).
- Detailed energy modeling was completed using eQUEST from the Autodesk Insight energy model files.
- Hourly energy model results were exported to R, a programming language, for additional analysis.
A long term path forward was developed to optimize energy modeling worflow. This is summarized as follows, and includes items that were infeasible during the competition.
- Continue using the front-end loaded design processes and R / LaTeX dynamic reporting process described in the above workflow summary.
- Make a team-wide transition to Autodesk.
- Explore parametric design methods using tools such as Rhinoceros, Grasshopper or Dynamo in combination with energy analysis programs.
- Continuously improve the energy modeling workflow.
TEAM POSTER PRESENTATION
Second Place: Net Zero Heroes
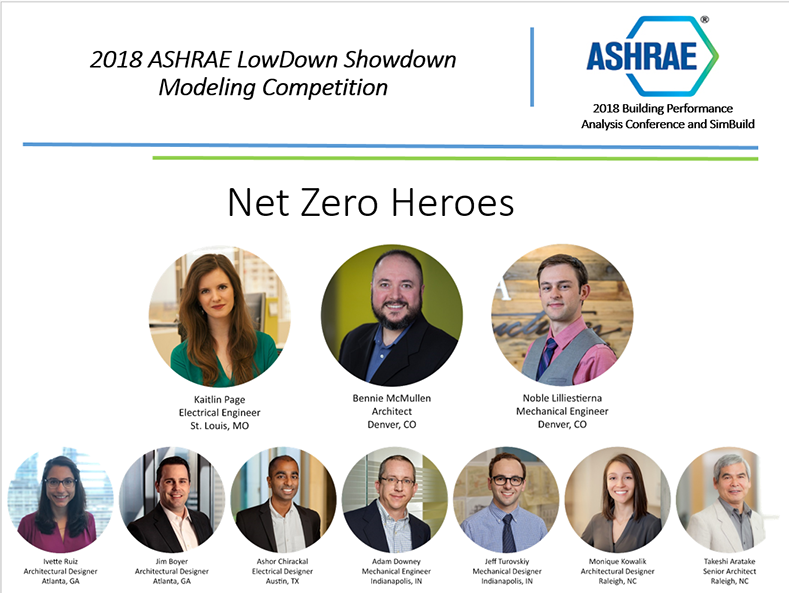
The Net Zero Heroes is a collaborative, innovative, and geographically diverse team from six of the seven offices of BSA LifeStructures. The team consists of architects, designers, and engineers from various roles within the firm and has a total of 51 years of experience. When we decided to pursue the ASHRAE LowDown Showdown competition, we wanted to create an exceptional interdisciplinary design process, so a special effort was made to include representatives from as many offices, disciplines, and levels of experience as possible.
Our particular challenge was our entire team could never be all in the same place at the same time, so we needed a robust backbone of collaboration tools to create a cohesive whole. Throughout the design process we held weekly “face-to-face” coordination meetings using WebEx, an online collaborative video conferencing platform, which we used to keep ourselves on track and check in on the status of everyone’s work. In-between these meetings, we used Trello to make requests, track tasks, and share information. In our first meeting, we compiled all our Strengths Finder results to help us understand how to best communicate and tackle our tasks.
TEAM POSTER Full Summary Presentation
Fan Favorite: MuZero
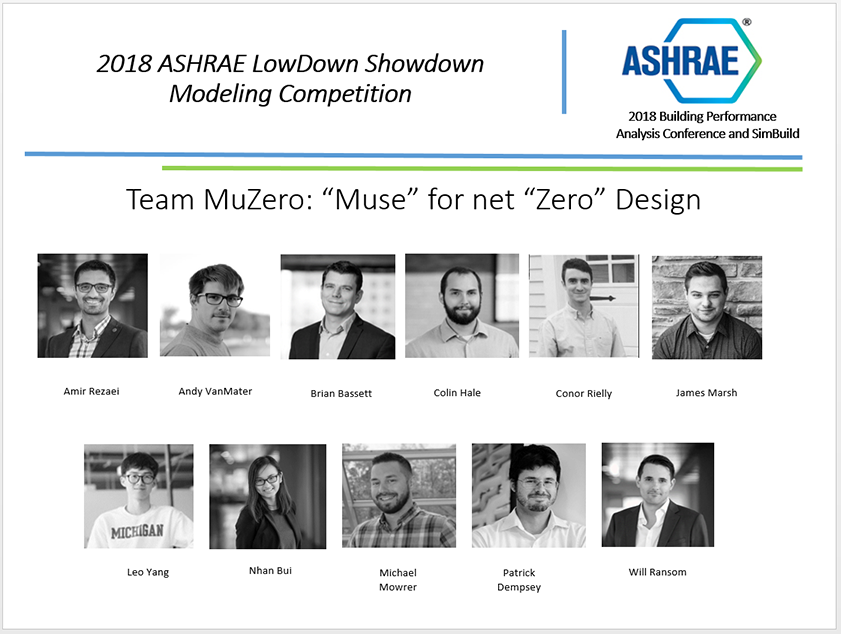
The extremes of the Denver climate led to a strategy which fully utilizes of the stable thermal conditions below grade, passively advantaged to meet the needs of exhibit spaces requiring stable control of temperature, humidity and light. Our integrated concrete structural system was designed to add high thermal mass as a nighttime thermal buffer with optimized Skylight placement and PV distribution through computational design. The form allows the exhibit spaces below grade to have an equal distribution of quality daylight via translucent skylights and fiber-optic daylight collectors while the lobby, restaurant, and administration spaces enjoy above grade views and daylight, minimizing heat loss and heat gain by utilizing “good” winter solar. Mechanical strategies include separate dedicated outdoor air systems (DOAS) for humidity-controlled zones (exhibit and storage) versus others. The DOAS units are equipped with enthalpy wheels and adiabatic humidification (winter)/evaporative precooling (summer) to significantly reduce humidification, heating and cooling loads. Remaining heating and cooling loads are met by water-to-air heat pumps (HP) connected to a closed-loop slinky heat exchanger using the Platte River water as heat source/sink.
TEAM POSTER Full Summary Presentation
| Return to Top
2017 WINNER & FAN FAVORITE: Sustainability Savants
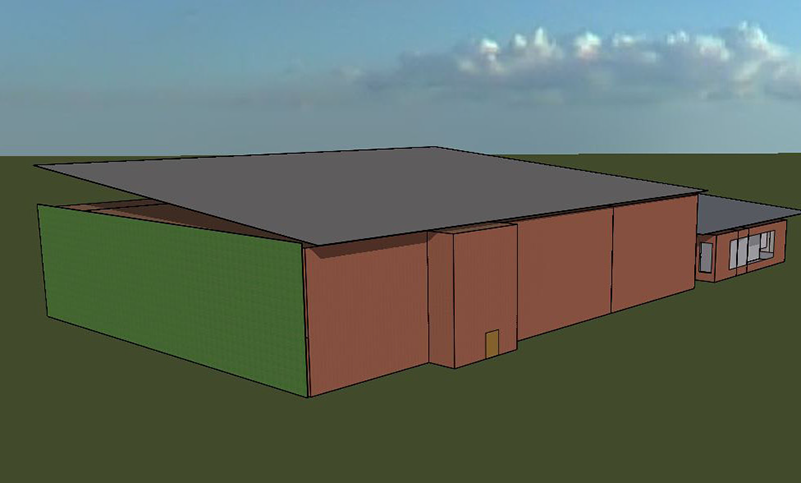
The climate in the Washington DC metro area is characterized by warm, humid summers; together with the stringent temperature and humidity requirements for the collections areas, this presents a significant challenge in designing an efficient system, with the target being minimizing energy usage (and thereby energy costs as well). In developing the model of the existing facility, the air system, with its large supply volume and high static pressure, was noted as the primary source of energy usage, between fan energy and space conditioning.
The approach taken, then, was to reduce loads in the collections spaces as much as possible, with the goal being to enable supply of only required ventilation air. Improving the insulation between the office and storage bays, and shading both the western façade and roof, reduce conductive gains. Infiltration is reduced by construction of vestibules around the external doorways for the storage bays, as well as an operational emphasis on never having a direct air path from either office or external air into the collections. Internal gains are relatively minor, but reducing the lighting gains via LED lighting with data center-style “follow me” occupancy sensing controls greatly lessens any additional cooling load.
Team Poster Full Summary Presentation
Second Place: Sandstorm Stoppers
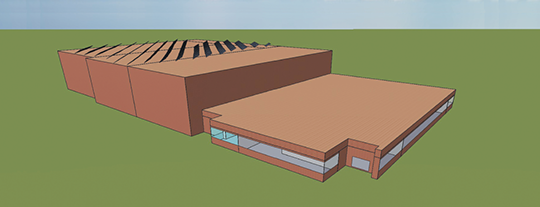
The hardest part in a retrofitting project is tuning energy model to existing building in respect to specific energy consumption per component. Therefore, our work started with analyzing existing building energy consumption in respect to its location, size, typology, and HVAC system. The challenge was to gather enough information from data provided by ASHRAE and collecting other data such as weather, HVAC system efficiencies, and architectural design.
Our target was to evaluate maximum possible energy generation from PV panel and then work from top to bottom to reduce energy consumption. We analyzed our results of existing building and found out that space heating and heating in general have highest thermal load which then dominates the energy consumption due to building envelope and use of electric resistance coils.
We reduced the energy consumption by 86% using passive and active design strategies without using renewable. Overall, our retrofit building consumes 94 % less energy but is not net zero. We recommend increasing Photo Voltaic Panel area by 100 % to achieve a net zero energy building.
Team Poster Full Summary Presentation
| Return to Top